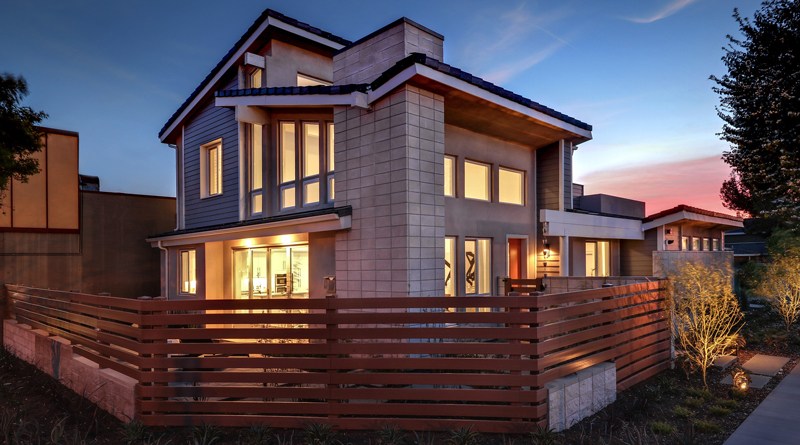
A nod to mid-century modern vernacular paired with new building technology, this home in Fullerton, CA has a small footprint yet it still achieves California style outdoor living with the deck off the upstairs family room designed as a roof garden. The multi-generational component acknowledges the challenges of housing for an increasing number of families. The accessible adaptable unit allows for separation and privacy.