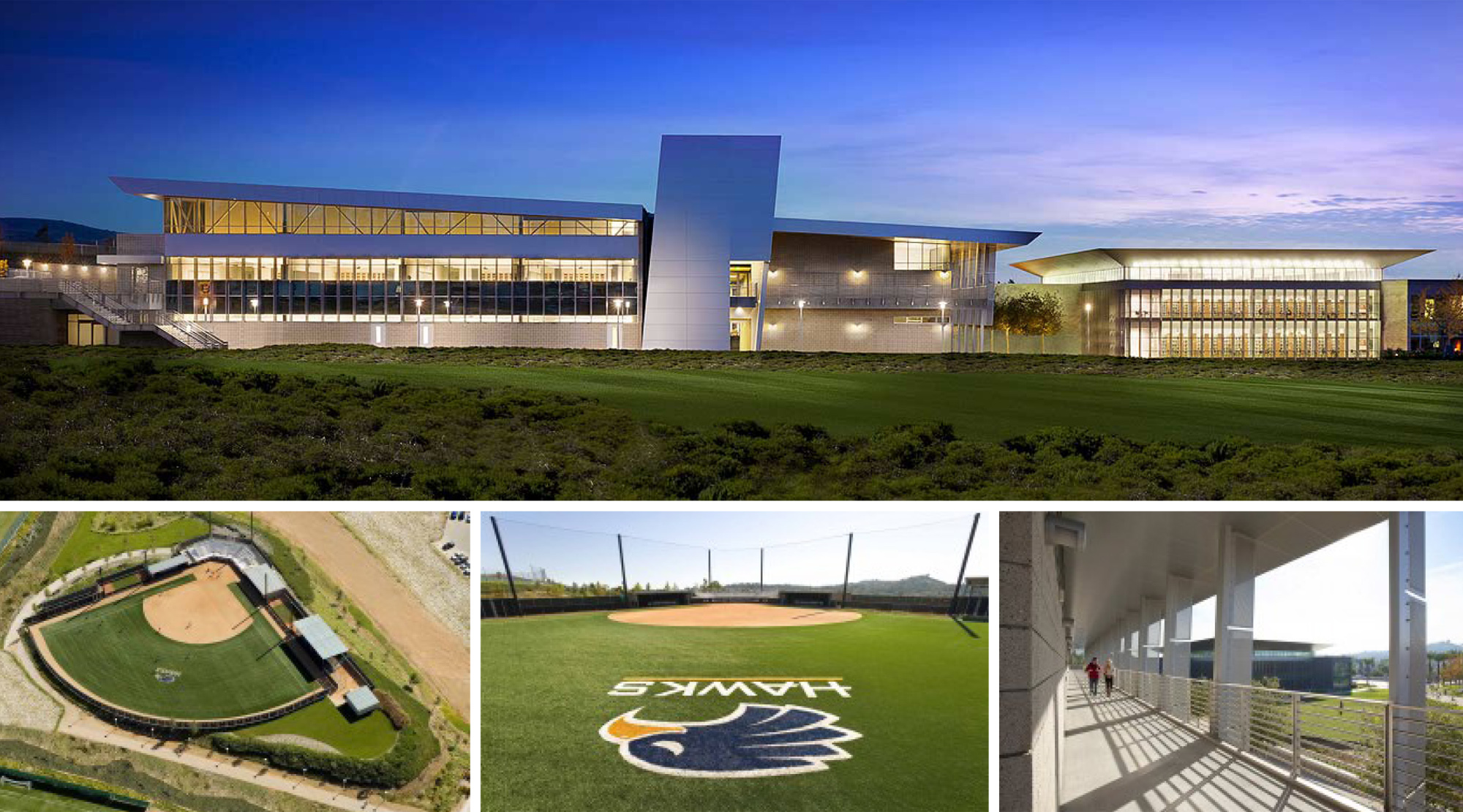
Multiple projects were designed and developed as part of an overall Master plan to revitalize Santiago Canyon College, (designed while employed as Technical Designer / Project Coordinator at LPA).
Among the first projects designed and built was the Library/ Learning Resource Center (10), the “front door” to the campus .
Santiago Canyon College grew from humble beginnings, and as the story goes, students’ favorite place to study was under the shade of a giant oak tree located on campus. This famous oak tree served as inspiration for an expressive cantilever roof form, designed to honor the site’s history, while inviting passing students to come learn under it’s meticulously crafted metal canopy.
The Library/Learning Resource Center is a two-story, 40,000 square foot building with a capacity for 100,000 print volumes. Designed in 1994 and completed in 2006, the design of the library has stood the test of time, with few elements requiring updates. The library was designed to complement the existing master plan of the college and include sustainable building features, including:
• Low-E glazing on windows to suppress radiative heat flow
• Vertical perforated solar fins and skylights to cool the building
• Energy efficient light fixtures and lamps
• Deep metal roof to protect and control direct sunlight
The LEED Gold Humanities Building created a flexible new learning center for the expanding community college. The three-story, 97,500-square-foot facility represents 34 new classrooms for the campus, covering 18 disciplines.
To re-enforce the indoor-outdoor connections, meandering pathways and reflective spaces offer additional studying and teaching spaces for instructors – and ultimately creating outdoor learning spaces for a multi-function complex.
The building design looks to the campus context, educational program uses and natural environment for inspiration. The campus is located within a valley. Views into the site from the surrounding residential communities above dictate that all new buildings on campus provide a roof form. The campus skyline is enhanced with each new building providing building profile and pedestrian overhangs. An architectural language of building parts consisting of roof forms, sunshades and burnished concrete block was developed from the new Library and Student Services Center projects. These elements are utilized to design cohesive campus spaces and define the outer edge of the buildings along the internal loop road.
The Science Building combines traditional lecture spaces with state of the art lab space, creating a comprehensive research and learning environment for Santiago Canyon College. The 62,000-square-foot program include lecture classrooms, faculty offices and lab spaces for chemistry, biology, microbiology, zoology, geology, physics, mathematics, and astronomy.